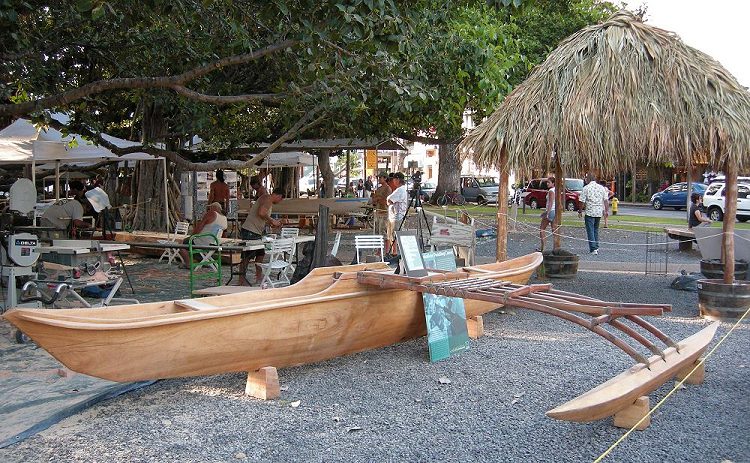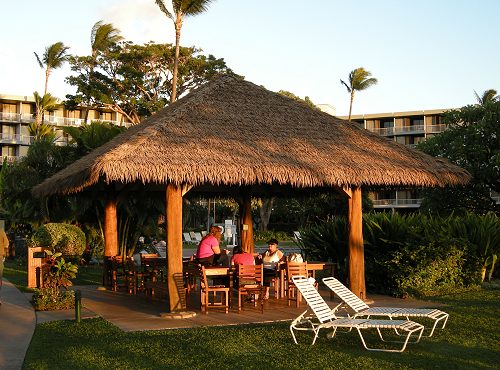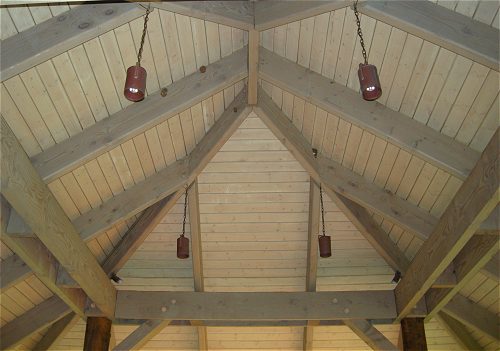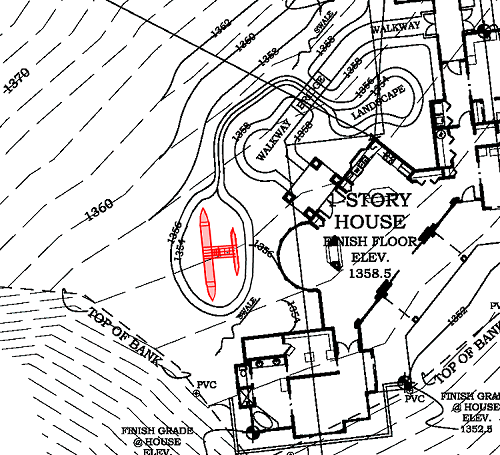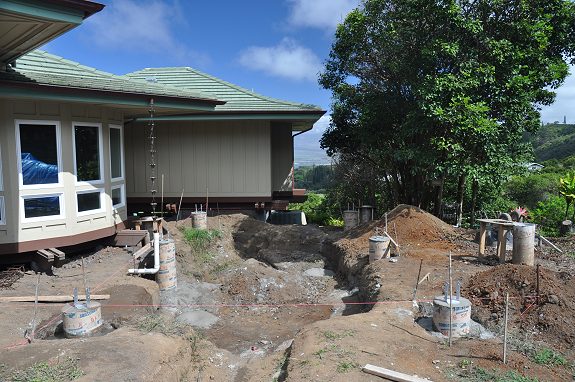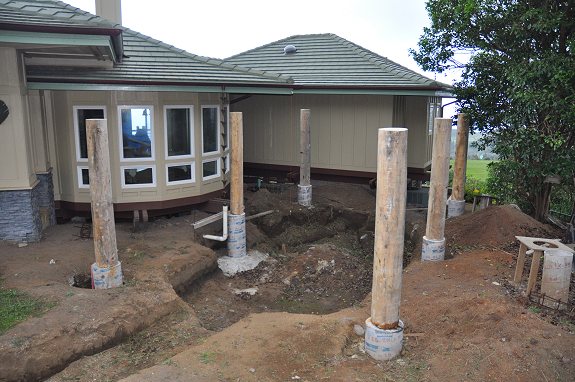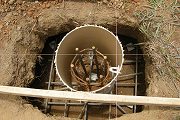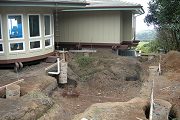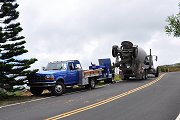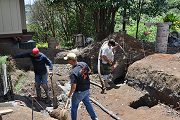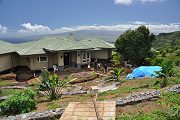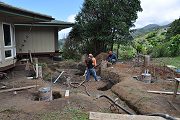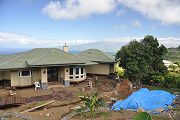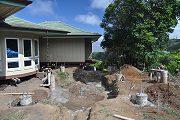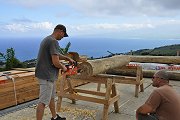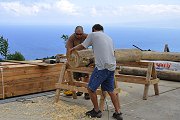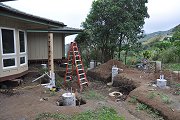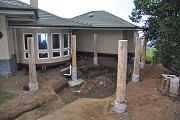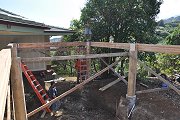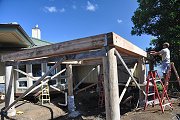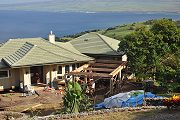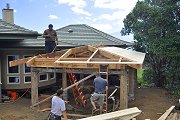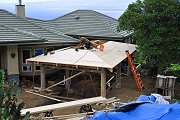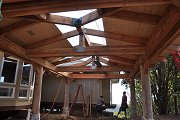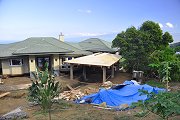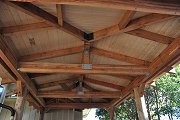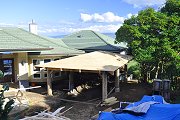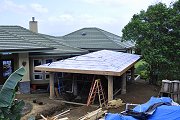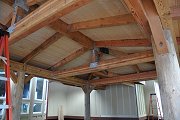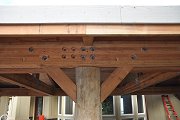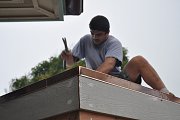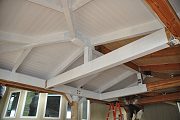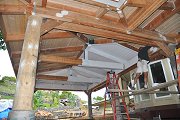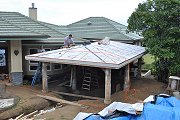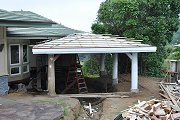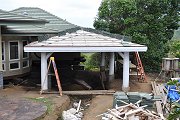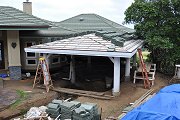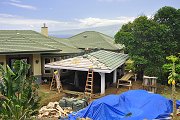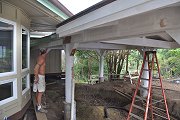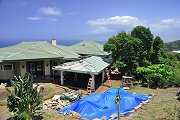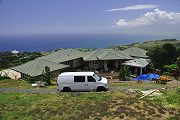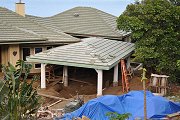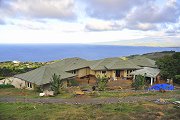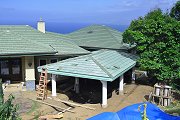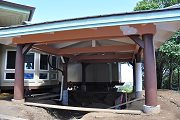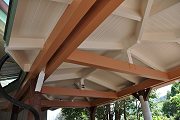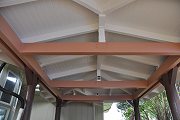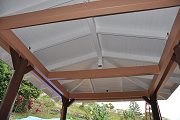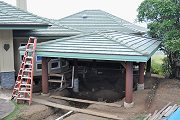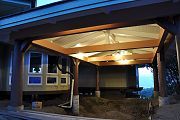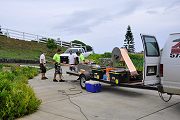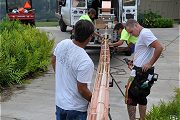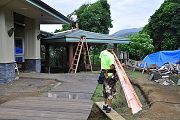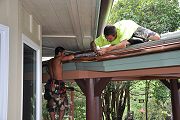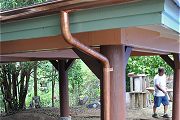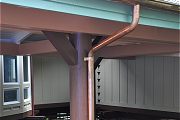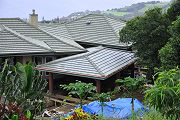
Building a Hut for an Outrigger Canoe
by Eric Newman
The "Outrigger Canoe" link to the left describes how we "won" a hand carved outrigger canoe at a charity auction during the International Festival of Canoes in Lahaina in 2008. The plan was to put the canoe in a koi pond, sheltered by a semi-Hawaiian style hut.
Silent Charity Auction for Lahaina Cultural Heritage Programs
2008 International Festival of Canoes in Lahaina
I studied traditional Hawaiian Hale Huts, and some not-so-traditional resort-style huts. I visited all the Maui resort hotels and looked at their Hawaiian style huts. A thatched roof was clearly the roof of choice. Then in May 2010, thirteen thatched umbrellas at the Tropica Restaurant at the Westin in neighboring Ka'anapali went up in 30 foot flames. These thatched umbrellas were generously treated with fire retardant chemicals per the fire code. My canoe hut structure would be just a few feet from our dining room. A very non-traditional class-A fireproof Monier concrete slate roof that matched the house was chosen.
Hut in a Maui Resort Hotel.
This Design is Similar to our Hut.
Roof of a Hut in a Maui Resort Hotel
The County of Maui Building Department had a big problem with a structure being only a few feet from the house. The fact that this structure would have no walls, no floor, no electricity, fireproof class-A roofing, and be completely surrounded by 10,000 gallons of water did not matter.
The fire department needed room to fight the fire. They would have to get in between the hut and the dining room, so they couldn't have the hut just a few feet from the house. No way, no how. There was no way around this rule.
Future Koi Pond and Footings for Canoe Hut
Plans for a sturdy hut with six massive 12-inch diameter columns and heavy double beams were drawn up by an engineer. The hut attached to the house near the master bedroom.
Six months later after submitting the hut plans, a revised farm plan, fire protection plan with the location of the closest fire hydrant, the location of the septic system, and the location of the barn, the plans were approved.
At the time of this writing, the canoe hut is complete except for copper gutters and lighting. The hut has been painted, the electrical for the lights has been roughed in, and the light fixtures are ready to install. Stay tuned.
In January 2012 the lumber was delivered and the framing began. The bottom of the columns were plunge-cut with a chain saw and fit over the brackets in the columns, so the connections would be invisible. The columns were through-bolted using all-thread and the nuts were counterbored and plugged.
The top of the columns were notched to hold the double beams.
Six Hut Columns Installed
Kinda Like Stonehenge in Maui
Framing Trouble in Paradise
I hired Travis Milton and John Weiland to frame the hut, since I had an excellent experience with them building my barn / workshop. However, this construction was very different. The barn was conventional stick construction, similar to modern house construction. The hut had to be craftsman style, or at least my hybrid between authentic Hawaiian hale huts, and the resort style huts. I was very specific that no metal brackets could show, no wiring, and no nails. John showed excellent aptitude with the barn and especially the finishing stages, so I felt confident.
The foundation went smoothly, and six massive footings were poured. Then problems arose. The six uber-expensive 12-inch diameter treated posts were ordered five feet too long. A costly mistake wasting thousands of dollars.
John was assisted by Dean, who did masterful woodwork on the house's ceilings, flooring, window trim, cabinets, and ceilings. John decided to make almost all of the cuts to the beams, and drill most of the holes on the ground. This is technically possible, and could be done by a master carpenter. Unfortunately, there were numerous incorrect cuts, holes not even remotely close to their required location, and the massive, expensive, and oh-so-visible ridge beam was cut six inches too short. Their solution was to nail two 2x6s to each end and hope I didn't notice. When I did notice, their solution was to use Bondo (yes, Bondo) to hide the mistake.
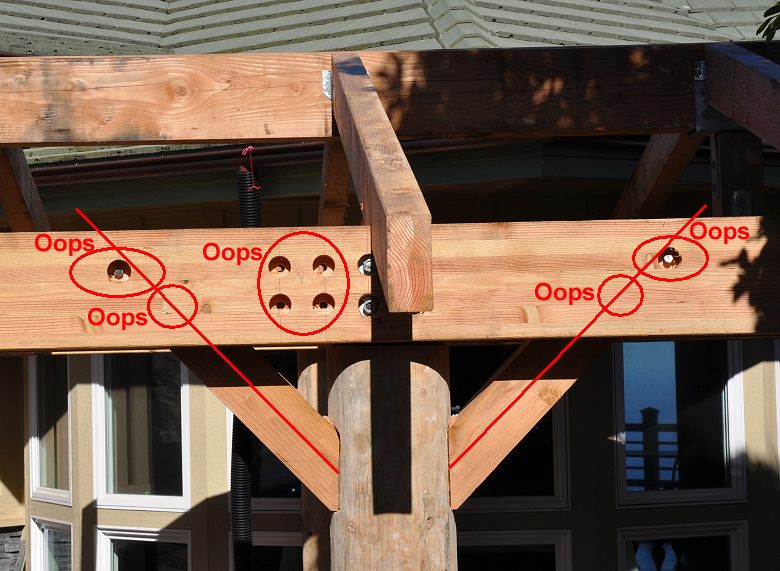
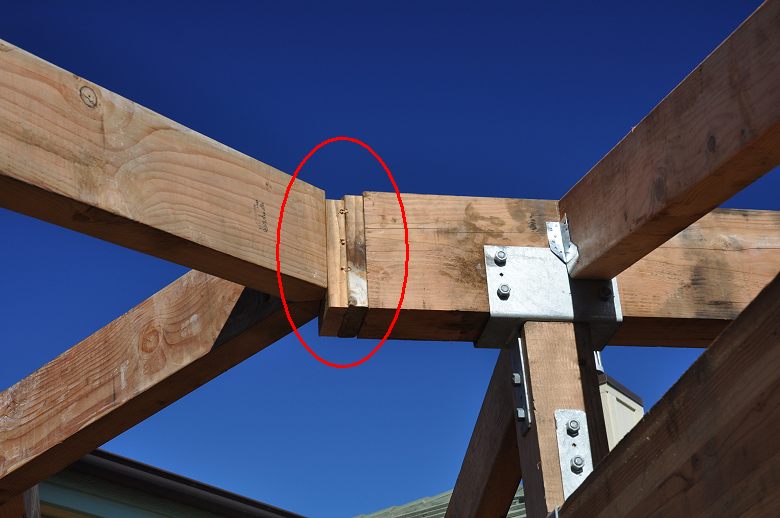
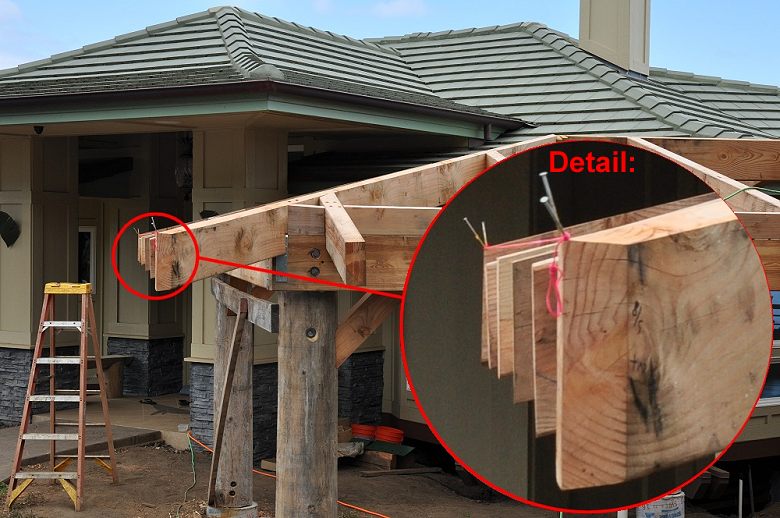
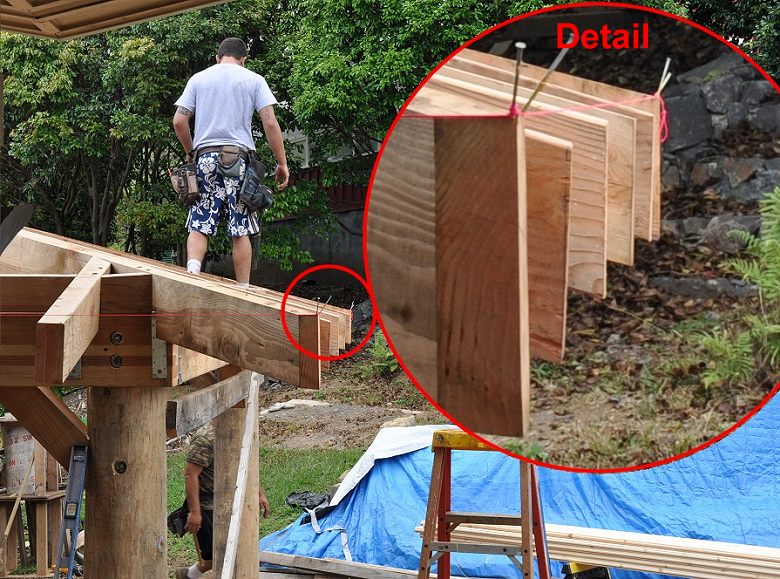
The holes for the through bolts that secured the knee braces, which provide lateral support, were drilled so far off of the required centerline of the beam as to barely catch the knee brace. What's worse, the approved plans called out for two through bolts on centerline of the knee brace, and there was only one. John thought that the one barely-there through bolt was sufficient. I thought otherwise. I asked the engineer and the building inspector for their opinion. A week later John drilled the missing holes, with the ridiculous staggered one-on-center, one-off-center appearance.
Next the tongue and groove roofing had to go up, except the rafters were at different heights and angles. To avoid roller coaster roof, the rafters were loosened, shimmed, and trimmed.
Travis was embarrassed and mad, but pledged to make the hut project whole. Another framer, Ruben, was brought in, with his sidekick Cody, and the framing began to get back on track.
Click Thumbnail for Larger Image
Forming Steel
for Hut Footings
One of the Six
Footings for the Hut
Koi Pond and Footings
for Canoe Hut
Pumping Concrete
for Hut Footings
Pumping Concrete
into Hut Footings
Pumping Concrete
into Hut Footings
Pumping Concrete
into Hut Footings
Footings Poured and
Canoe Under Tarp
Hut Footings Poured
and Curing
Plunge Cut to
Hide Brackets
Counterbored Holes
in Hut Columns
First of Six
Hut Columns
Six Hut Columns
Installed - Stonehenge
Top of Hut Beams
Notched for Beams
Hut Beams Installed
on Columns
Hut Beams Installed
on Columns
Tongue and Groove
Roofing Being Installed
Tongue and Groove
Roofing Being Installed
Underside of Hut
Roofing Being Installed
Tongue and Groove
Roofing Almost Installed
House with Hut
Roofing Almost Installed
Underside of Hut
Roofing Installed
Tongue and Groove
Roofing Installed
Peel and Stick
Installed on Roof
Underside of Hut
with Roofing Installed
Some Framing Errors,
Ready to be Patched
Copper Drip Edge,
Installed on Hut
Beginning to Paint
Primer on Hut
Beginning to Paint
Primer on Hut
Installing Battens
for Roofing
Installing More Battens
on Hut Roof
Battens Installed
Starting Tile
Battens Installed
Starting Tile
Monier Slate Tile
Being Installed
Painting on Hut
Continues
Monier Slate Tile
Being Installed
House with Partially
Tiled Hut Roof
Tiled Hut Roof
Almost Complete
House with Partially
Tiled Hut Roof
Ridge Cap Tiles
Being Installed
Hut Painting
Nearing Completion
Hut Painting and Cut
Out by Dining Room
Hut Painting
Almost Complete
Hut Painting
Almost Complete
Hut Painting
Almost Complete
Hut Lighting
Installed
Copper Gutter
Forming Equipment
Copper Gutter
Being Formed
Seamless Copper
Gutters Being Moved
Soldering Gutters
Near Dining Room
Copper Downspout
Near House
Copper Downspout
Near Barn
Copper Gutters
Installed on Hut
Click Thumbnail for Larger Image
Sell your cleverness and purchase bewilderment.
-Rumi
Copyright © 2011 - 2013 Eric Newman *All rights reserved
Introduction
The Bare Lot
The Initial Planning
The House Never Built
The Building of the House
Catchment Water Design
The Farm Plan
Terraced Walls
Outrigger Canoe
Canoe Hut
The Building of the Barn
Things to do on Maui
Notable People
Eric Newman Home
|
World's Best 55-inch Solid Brass Harbormaster Telescope Stanley London |
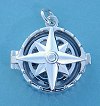
Stanley London Sterling Silver Compass Locket Jewelry Stanley London |
