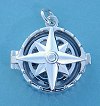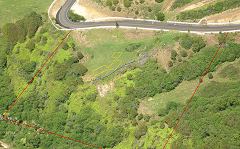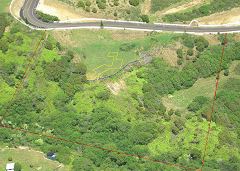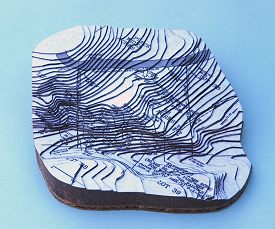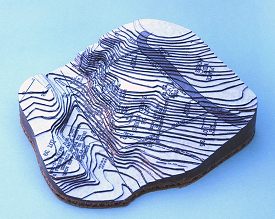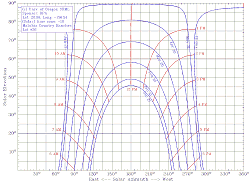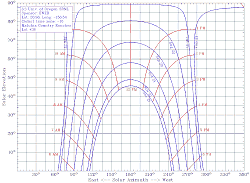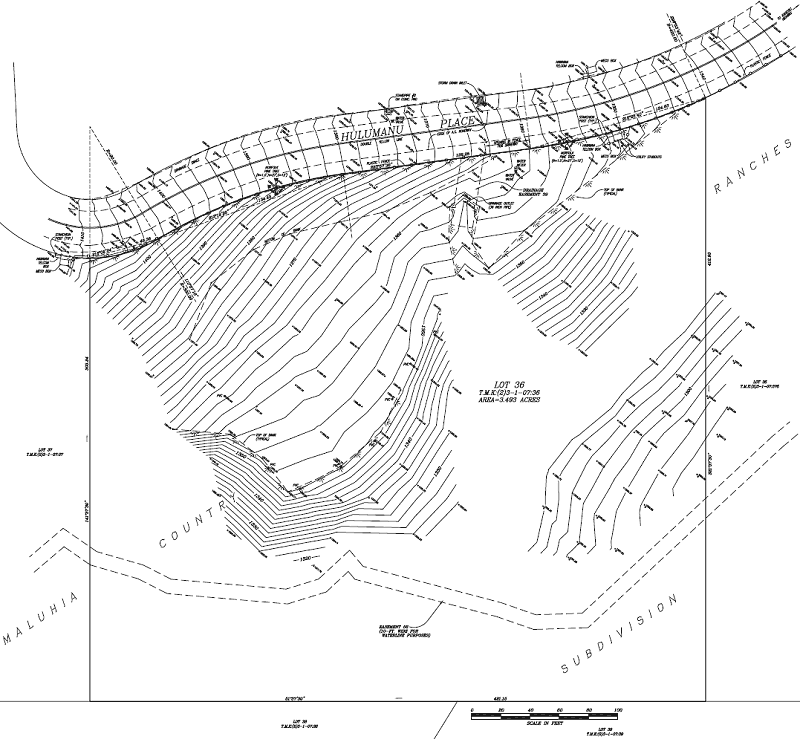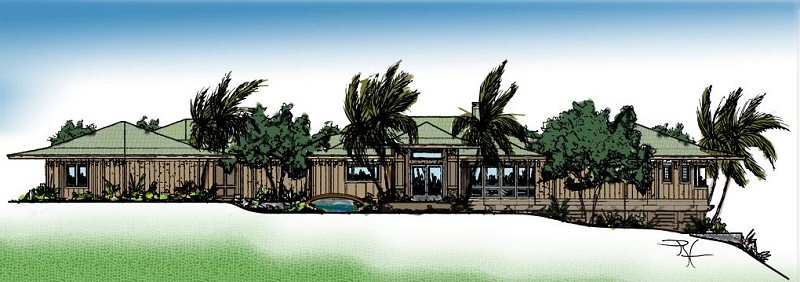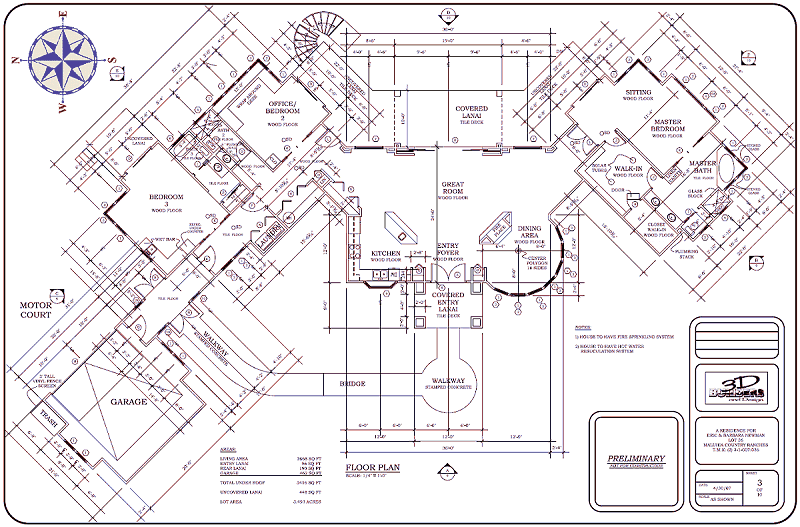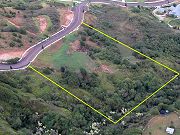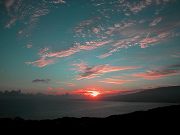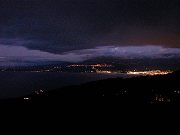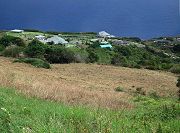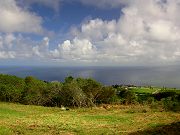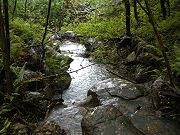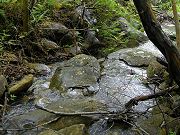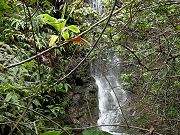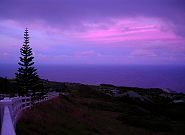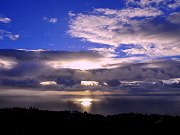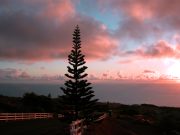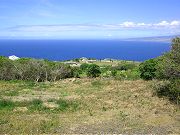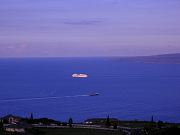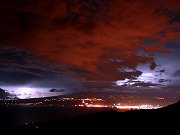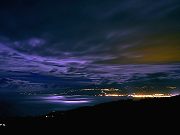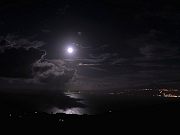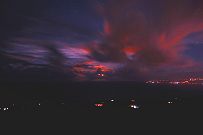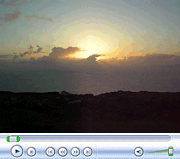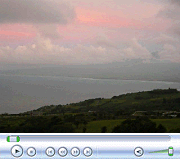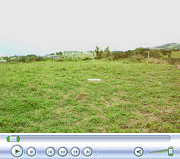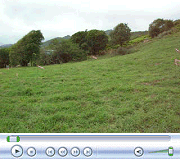|
The Initial Planning
|
The Initial Planning of the Maui House
by Eric Newman
We looked at many houses before we entertained the thought of building a custom home from scratch.
It was so frustrating to see a nice house that was oriented incorrectly as to not take advantage of the views or breezes.
We literally saw beautiful expensive custom homes where the predominant windows looked at the neighbor's house, and the ocean view was largely ignored.
Sure, the footprint of the house fit neatly on the lot, but wouldn't it have been better to design the right floor plan to take advantage of the views?
We also saw house plans that were obviously taken out of a book and were not appropriate for the tropical environment.
I know I'm going to lose a lot of you here, but this is so critical.
Just as important as finding the perfect property is to design and properly orient the perfect house to take advantage of the surroundings.
You need to identify all the corners and lot lines, as well as any easements.
A surveyor can help.
You need to walk all the buildable areas of the lot and take inventory of the best features.
If there are ocean or mountain views, buy a good compass that reads in true north, and note their directions.
Where does the sun rise and set through the seasons?
From which direction do the trade winds blow?
How windy does it get?
What direction do the storms come from?
Are there any ugly areas that you can't fix or mask?
Does your area get Vog (volcanic gases such as sulfur dioxide from the Big Island's active Kilauea volcano — On Maui
during Kona winds, Kihei, Wailea, and Makena get Vog, as well as many areas on The Big Island — Some people are very
sensitive and get headaches, dizziness, sore throat, and respiratory problems)?
Is your area down wind of cane fires from sugar cane field burning (causes heavy ash and respiratory problems — On Maui, Kihei gets heavy ash)?
Do neighbors have animals or bad smells you need to avoid?
Will you have solar water heating or PV solar and need a clear path to the south?
Do you want to hide any solar panels or the garage so they can't be seen from the street?
If your neighborhood has CC&Rs, and their unusual restrictions? (Probably)
Are there minimum setbacks or easements? (There were for us)
Are there minimum square footage requirements? (There were for us)
Are there requirements for roof pitch, roof material, window material and tinting, or landscape lighting requirements? (There were for us)
What's the temperature range throughout the year?
Will you need heating and air conditioning?
What is the annual rainfall and when is it the heaviest?
Do you want to build on a concrete slab (acceptable for dry areas), or post-and-pier construction (better for wetter windward areas and allows air circulation under house)?
What is the topography of the lot, what are the slopes on the lot, and are there local grading and height restrictions? (There were for us)
Hawaiian houses on large lots usually have guest houses called Ohanas.
Consider building one for guests or for renting, and reserve space for it.
Try to rent a guest house or a room in the neighborhood (we did) and meet as many neighbors as possible.
Visit the property as many times as you can during each season and during different weather patterns.
Get an idea of the style and feeling of the house you want.
Look in the surrounding neighborhoods and buy some books.
We bought at least 30 or 40 books.
We also got several ideas from houses on neighboring islands.
Make a detailed list of what you want.
Ours was three typed pages.
Be creative, but realize that many items will be cut later.
If you have the ability, try making some floor plans.
Here's where those house plan books can be handy, or the floor plans from model homes that you liked.
There are many inexpensive and powerful home design software programs available.
These programs can also create a 3D rendering of the house so you can see it from all angles outside, and even virtually walk through the interior.
Otherwise, you can just sketch the floor plan on paper, but try your best to visualize the finished result.
If you start the floor plan yourself, you'll see it's a lot harder than you thought.
Our lot had a wide 165 degree ocean view so I picked the prime best ocean view for the great room, the best night time view
of the harbor and lights of Haleakala for the master bedroom, a second-best ocean view for the office and guest room.
Views were important to us, and every room had a great ocean view.
I designed each room, then came up with a structure to hold it all together.
Once you have a basic floor plan, you're half way done.
If you aren't taking your design from a book of plans, you'll need an architect or a designer.
For those without deep pockets, consider using a qualified designer and then get the plans stamped by a licensed architect.
If you have a builder in mind, have them participate in the design process so you have a cost effective and buildable design.
Some architects come up with beautiful creative designs that can't be built.
While you're designing this house, be keenly aware of how it fits on the lot, and what grading and retaining walls are required.
We wanted a Hawaiian style house with a Dicky two-pitch roof, tall open ceilings, huge five-foot roof overhangs,
board and batten siding, a post and pier foundation to allow airflow under the house, and a good quality roof with copper gutters.
I read a great book on organic architecture (below) and wanted the house to complement and blend in with the surroundings.
Again, this approach may not be your style, but if you are planning on delegating the design to an architect or a designer, at least be aware
of all these considerations and make a list of as many preferences as you can.
Many critical issues can be easily dealt with in the design phase at no cost, and are impossible to fix once the house is built.
Below you'll find a small portion of the pictures, videos, and data from the planning for the house:
Panoramic View of Property Before Construction

Aerial Photographs Prior to Construction
Click Thumbnail for Larger Image:
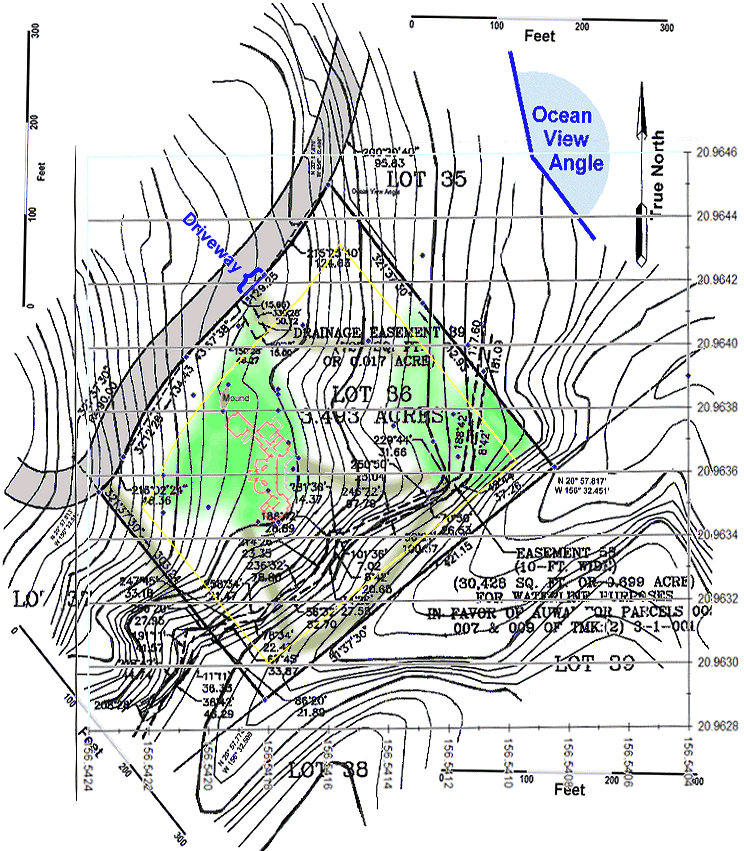 |
Topographic Map with House
Each Line is Five Feet
Water meter and electricity currently on lot,
catchment water tanks for agricultural use.
|
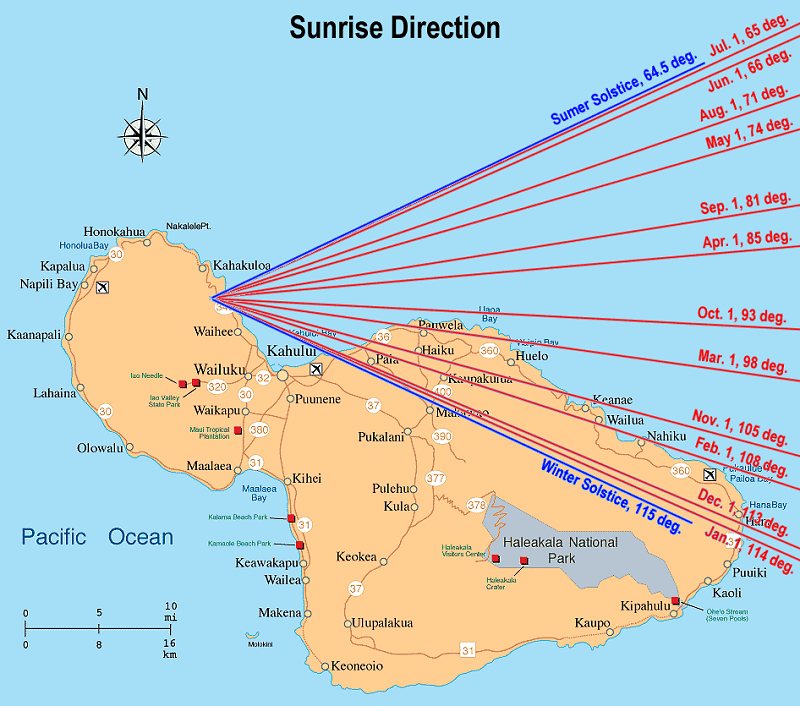 |
Sunrise Direction
|
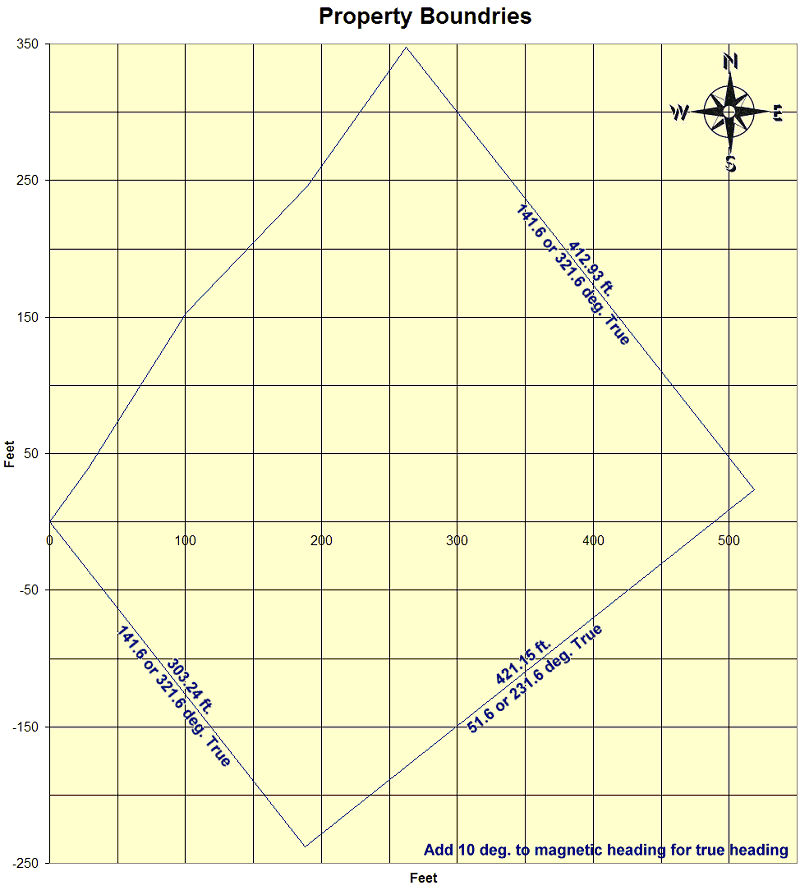 |
Property Boundaries
|
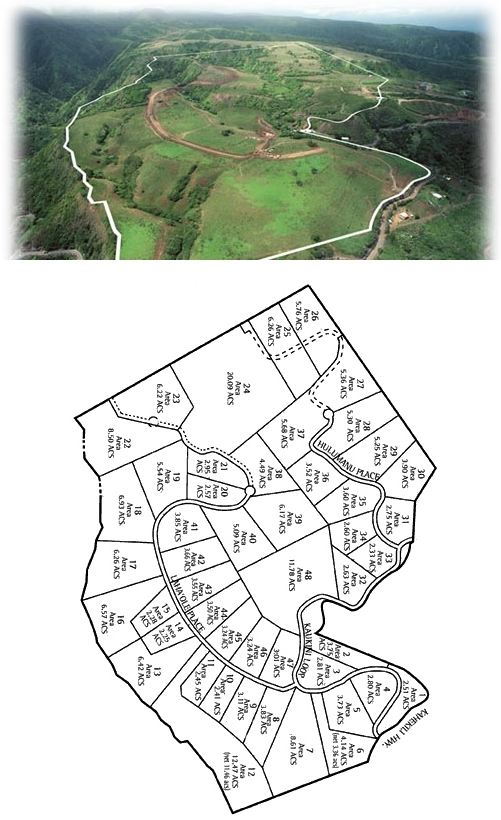 |
Lot Map
|
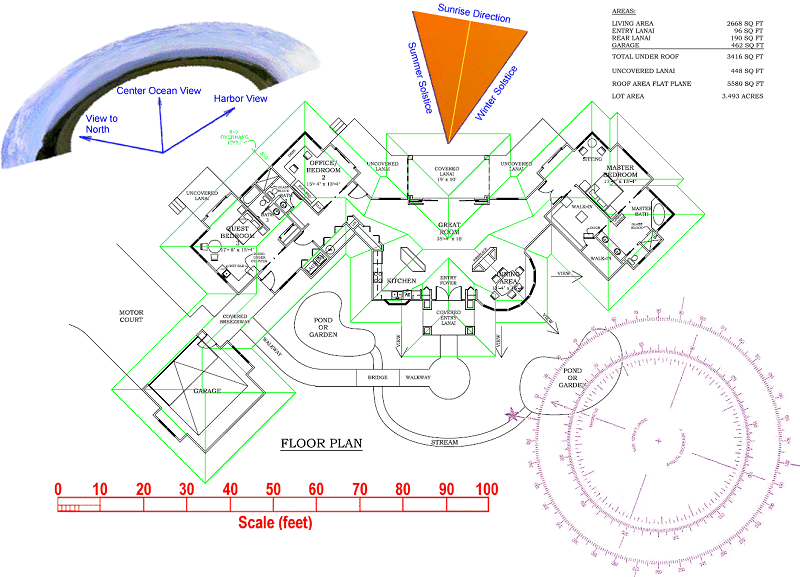 |
House Floor Plan
|
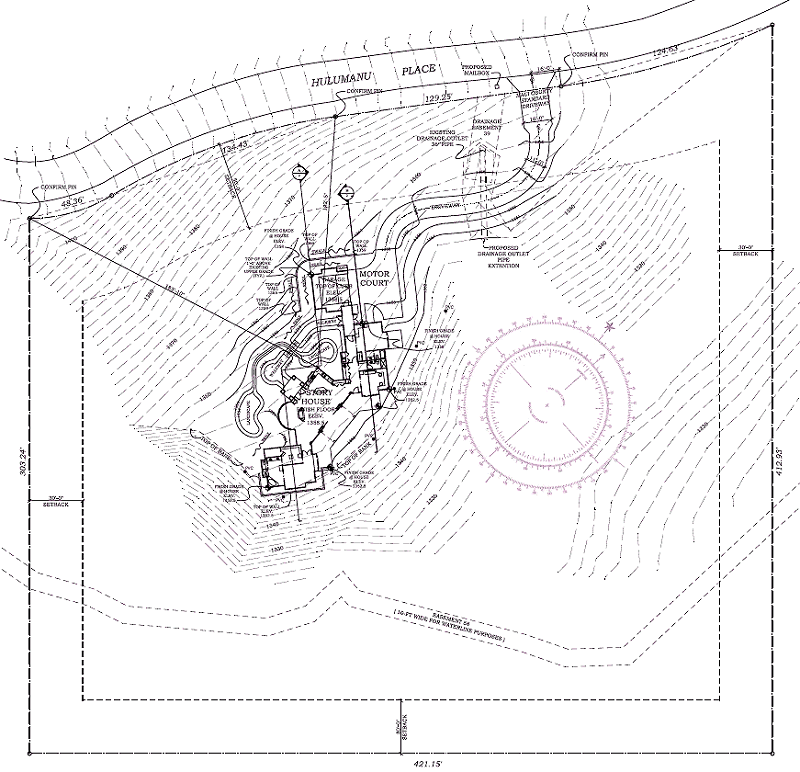 |
House Site Plan
|
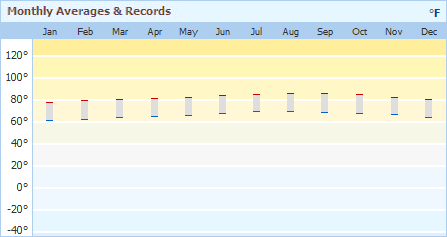 |
|
Monthly Average Temperatures
|
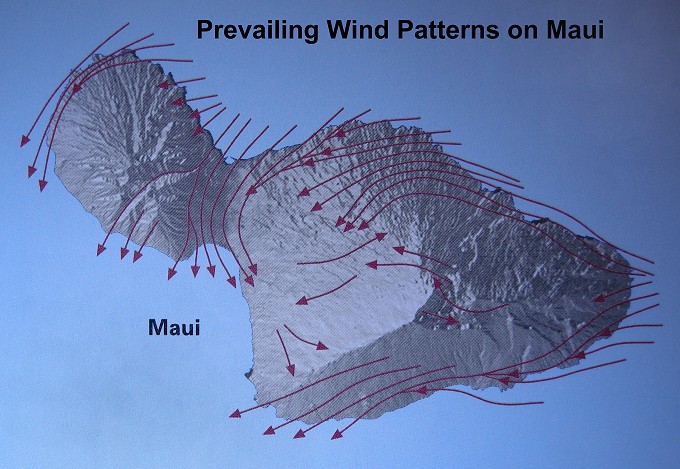 |
|
Maui Wind Patterns
|
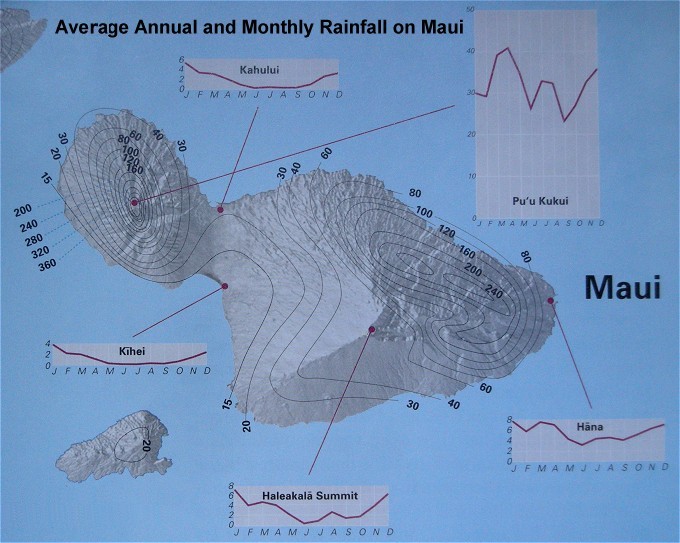 |
|
Maui Rain Map
|
| Average Rainfall (inches): |
|---|
| January | 6.2 |
|---|
| February | 4.4 |
|---|
| March | 4.8 |
|---|
| April | 4.4 |
|---|
| May | 2.1 |
|---|
| June | 0.9 |
|---|
| July | 1.5 |
|---|
| August | 1.7 |
|---|
| September | 1.4 |
|---|
| October | 3.0 |
|---|
| November | 4.4 |
|---|
| December | 5.2 |
|---|
| Yearly Total | 40.0 |
|---|

Click Thumbnail for Larger Image
Click Thumbnail for Larger Image
Click Thumbnail to Watch Video
Need a DivX Player?
Poetry is being, not doing. If you wish to follow, even at a distance, the poet's calling,
you've got to come out of the measurable doing universe into the immeasurable house of being...
Nobody else can be alive for you; nor can you be alive for anybody else.
If you can take it, take it--and be.
If you can't, cheer up and go about other people's business; and do (or undo) till you drop.
— e e cummings
Links on QR Codes and Related Topics:
Copyright © 2011 - 2013 Eric Newman *All rights reserved
|







