|
|
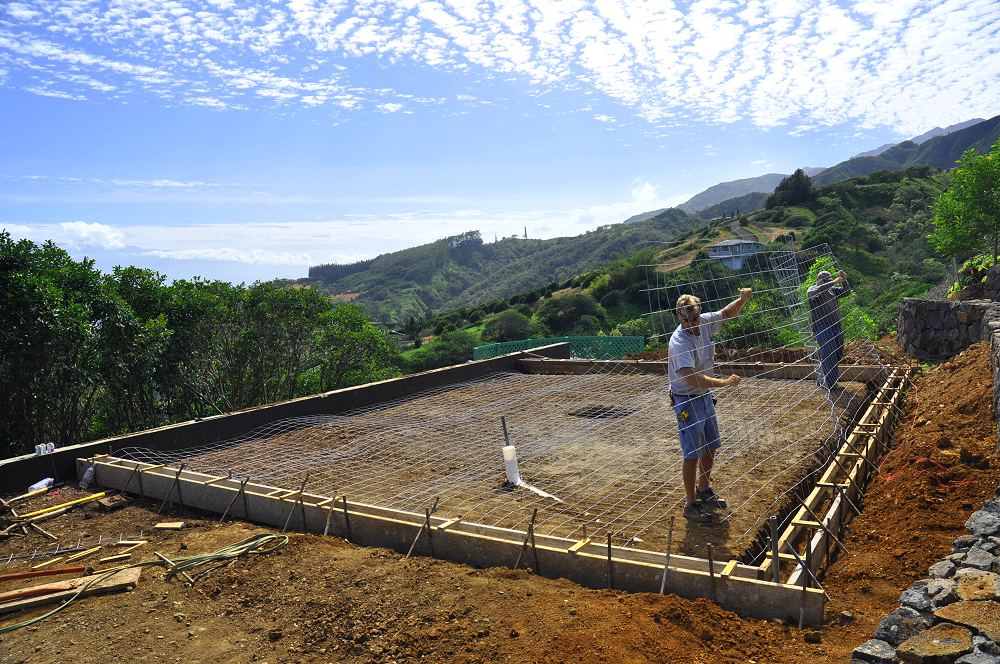 |
| Workshop Slab Formed |
|---|
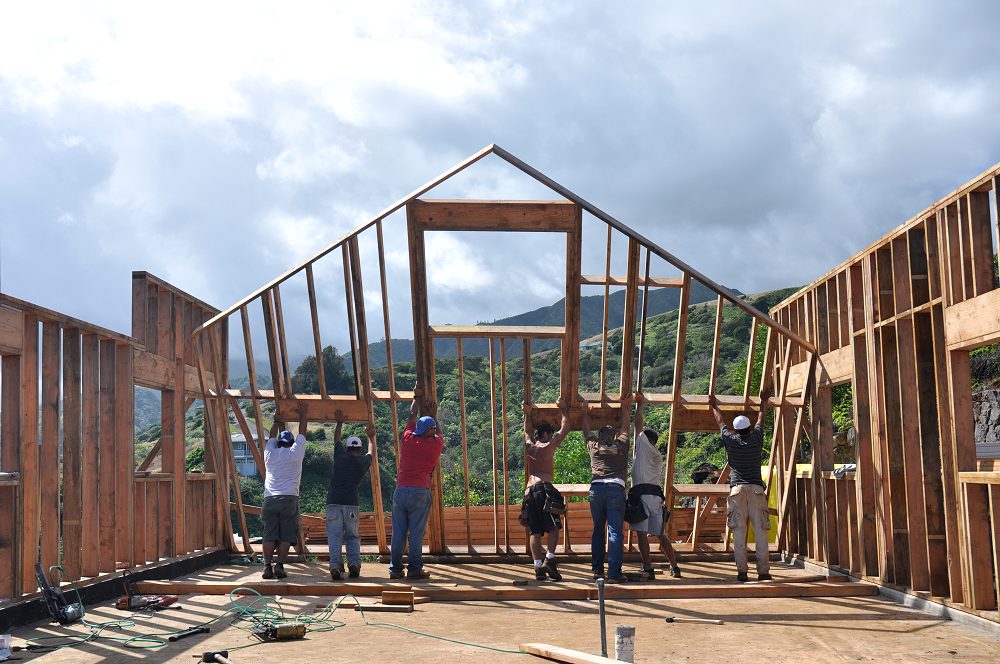 |
| Barn Wall Going Up |
|---|
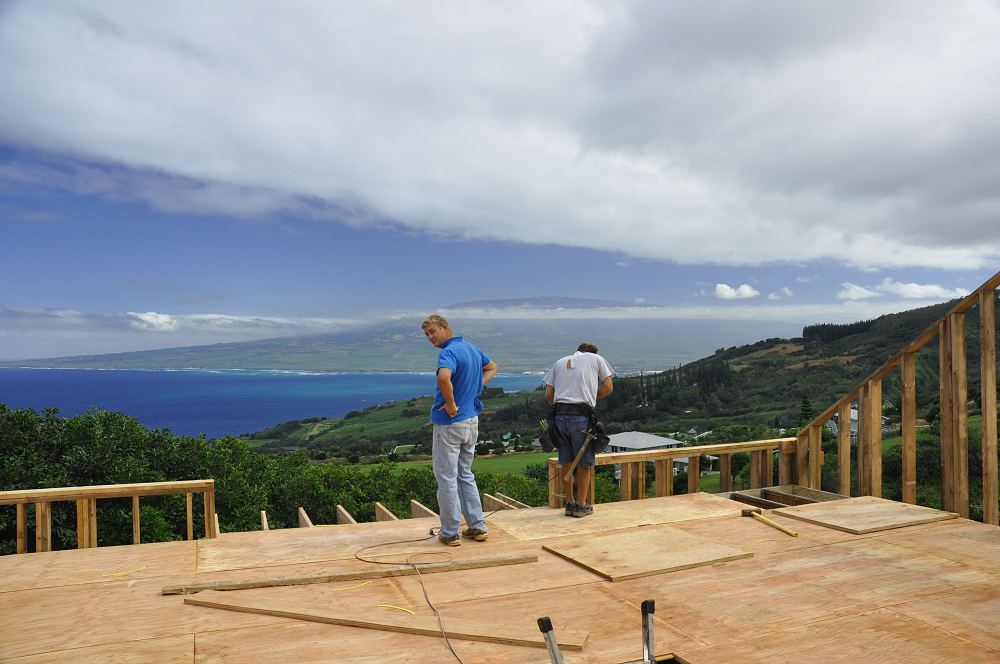 |
| Barn with a View |
|---|
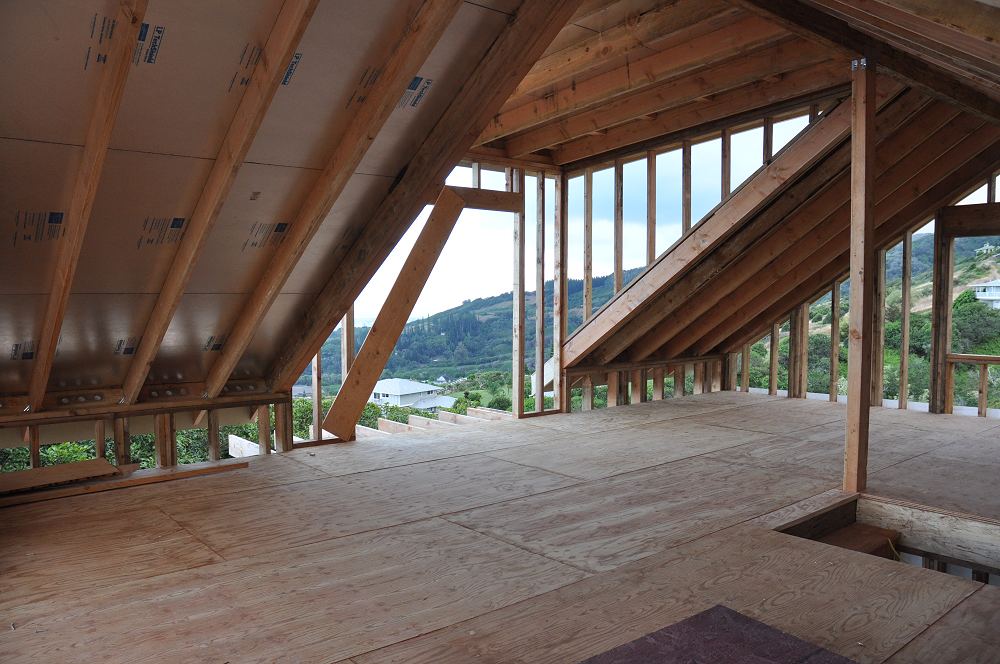 |
| Barn Upstairs Dormer |
|---|
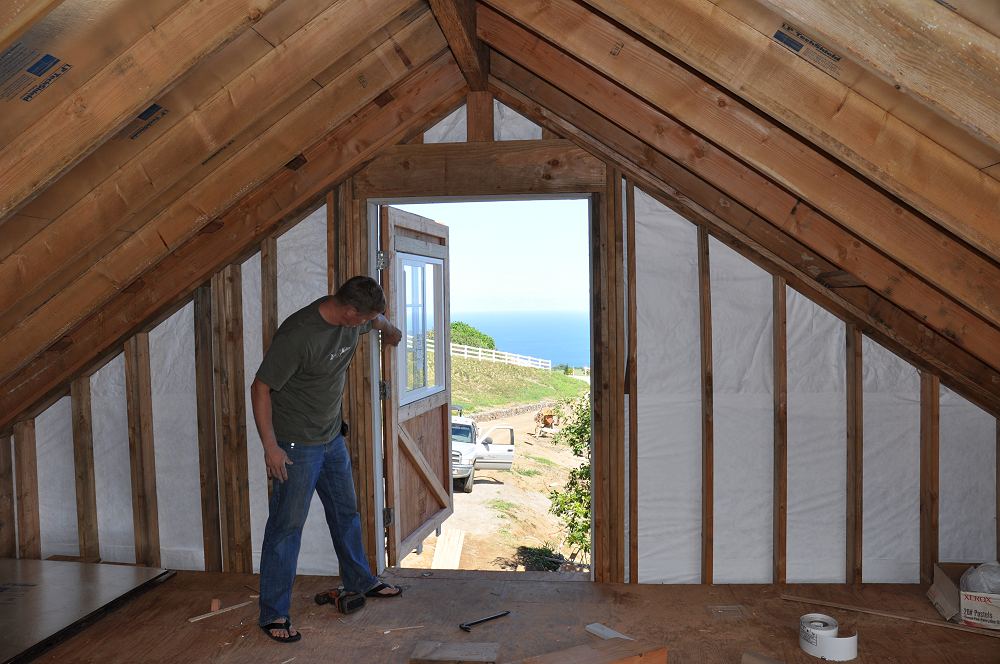 |
| Barn Upstairs Door and Window |
|---|
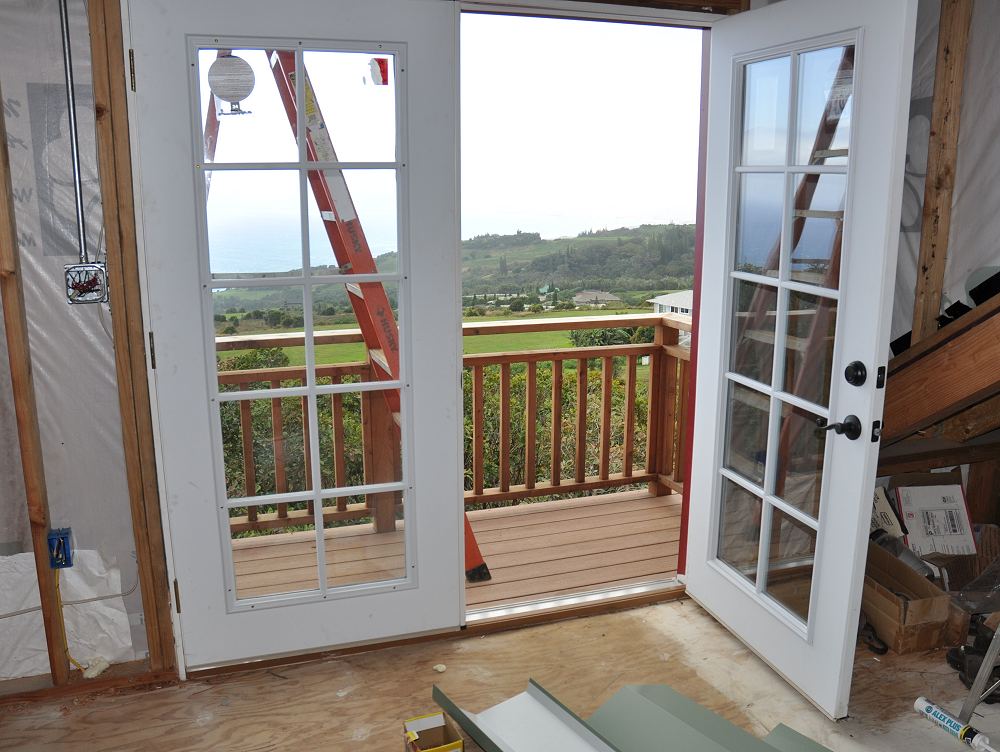 |
| Barn Balcony |
|---|
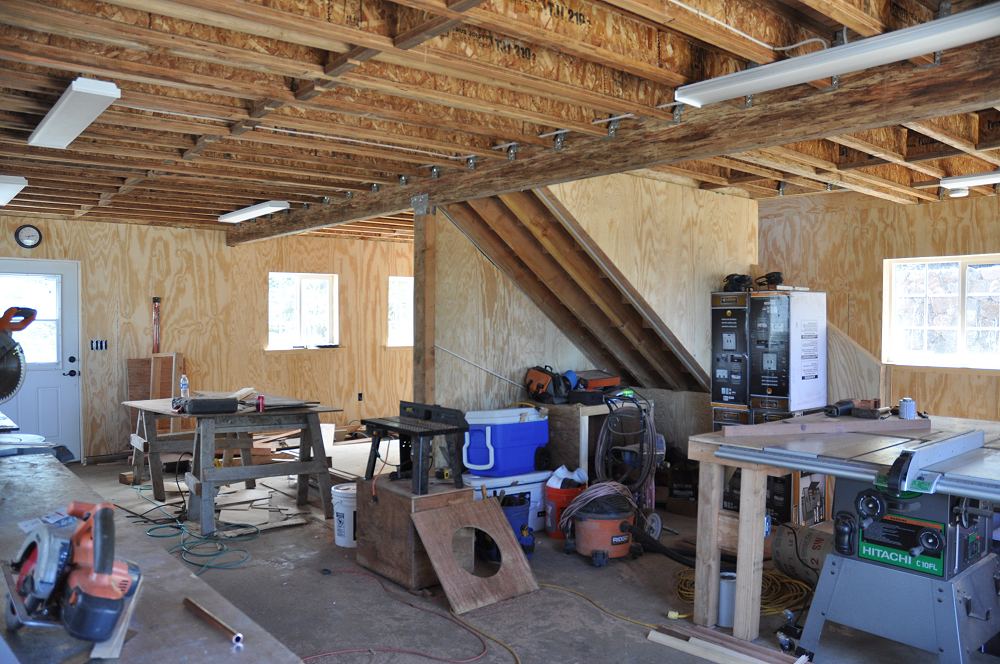 |
| Plywood Downstairs |
|---|
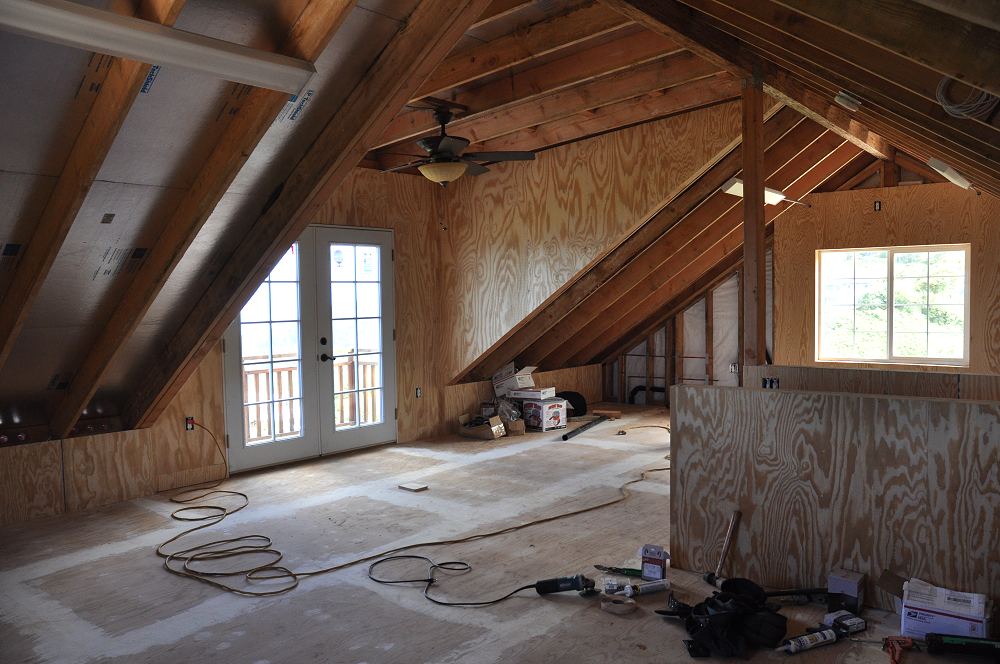 |
| Plywood Upstairs |
|---|
 |
|
Barn Viewed from Hill Above May 10, 2010 |
|---|
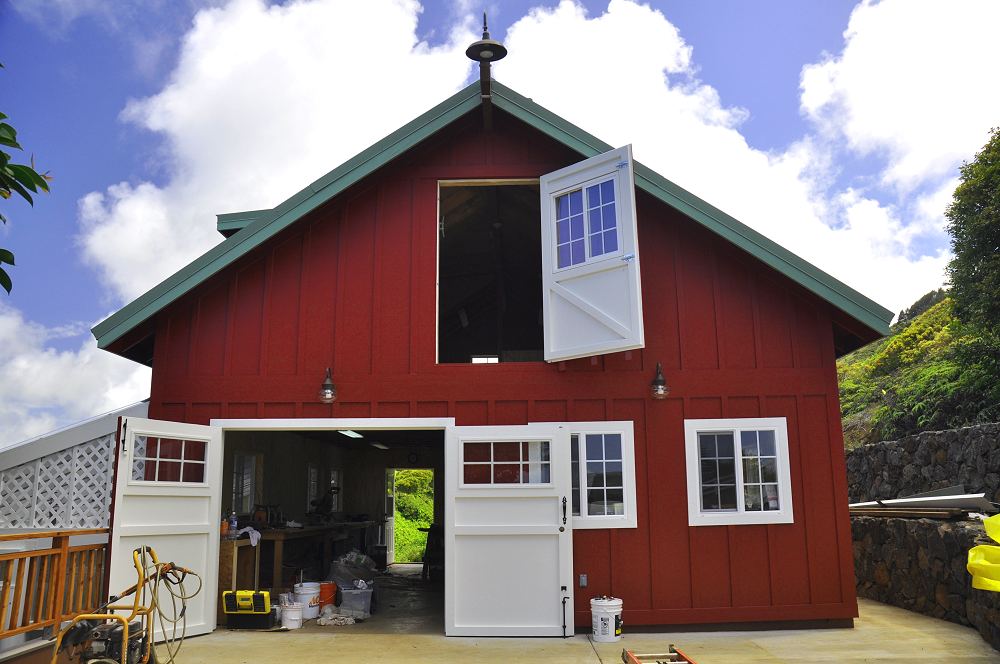 |
| Barn with Doors Open |
|---|
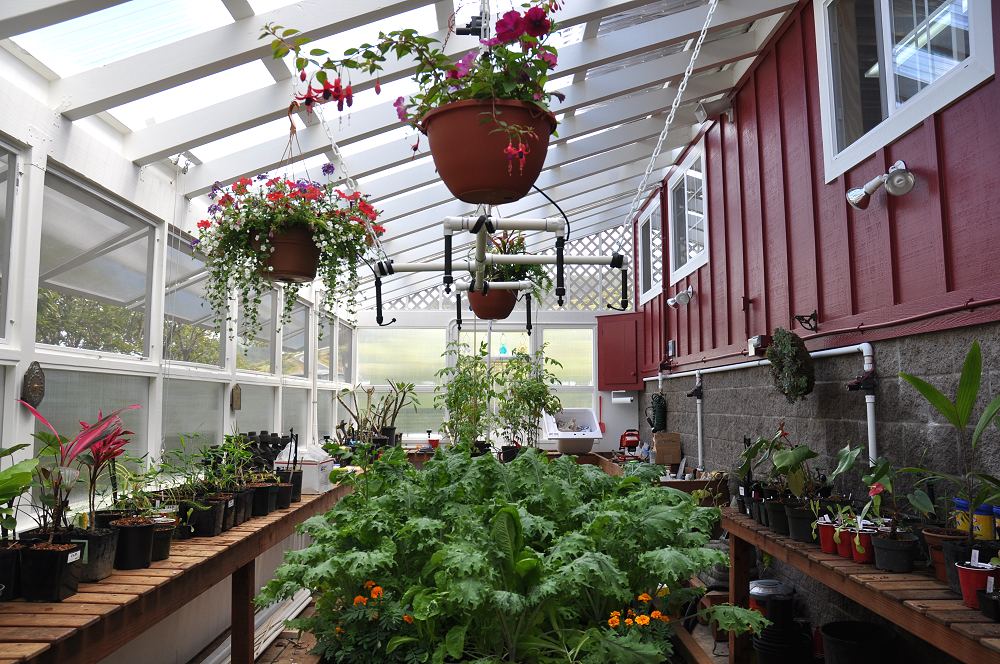 |
| Greenhouse with Plants |
|---|
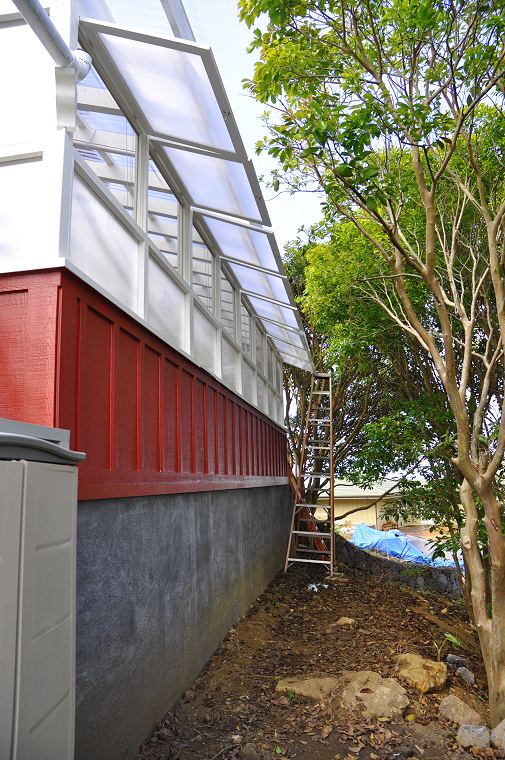 |
| Greenhouse Windows Open |
|---|
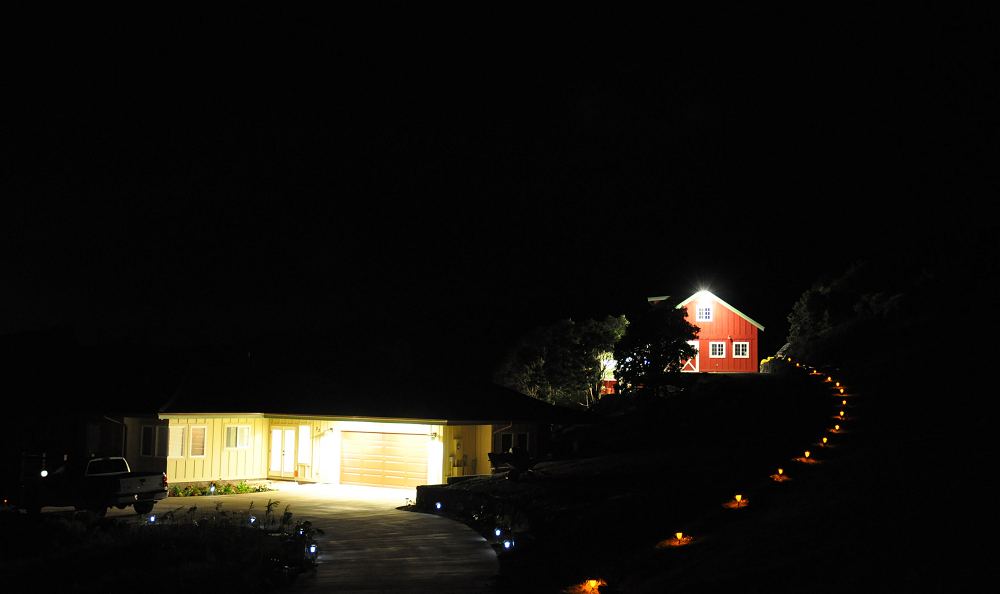 |
| House and Barn at Night |
|---|
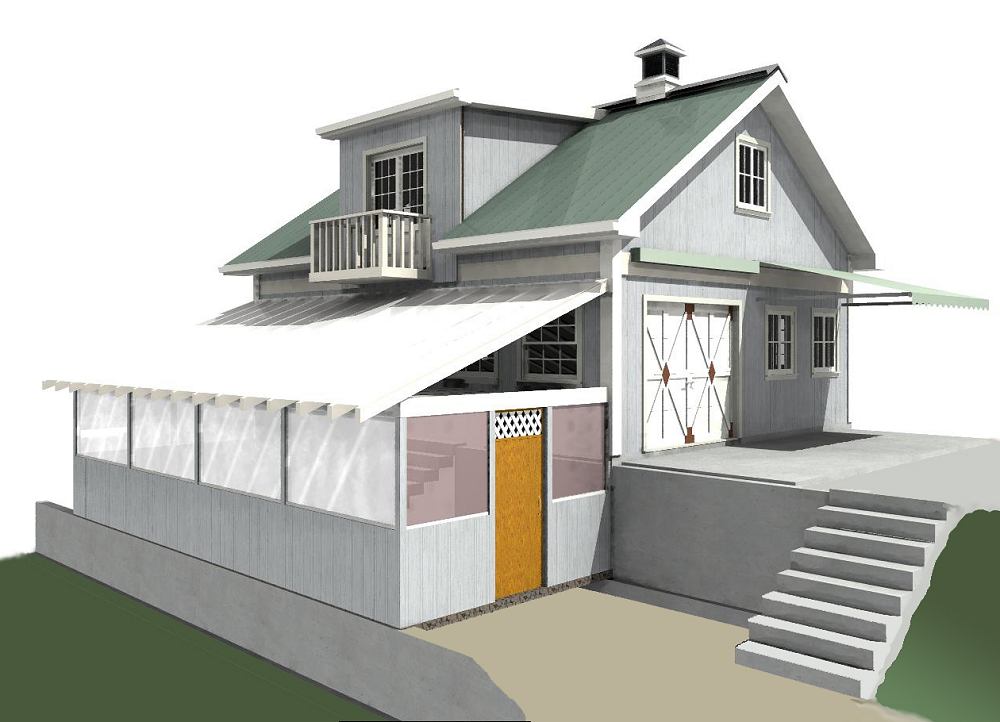 |
|
Preliminary Cad Rendering of Workshop and Greenhouse |
|---|
All information on the Barn